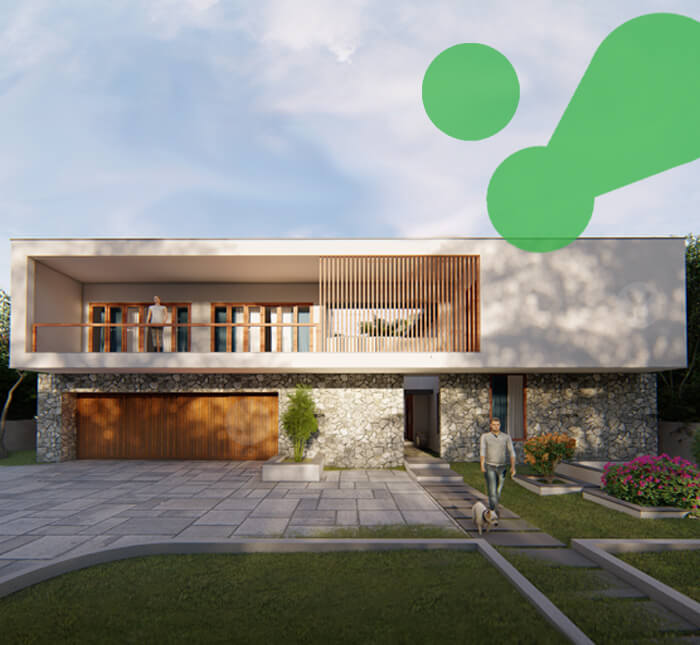OUR CLIENT
Mr Sudhakaran
Design Consultant Yolo design
Designed By Amith Kamal P.V
Project Co-Ordination EasyHouz
4993sq.ft Contemporary Design
5 bedroom Contemporary house plan in an area of 4993 square feet at Pilathara
Contemporary house design


4993sq.ft
Home


Contemporary
Design


1.3 Crore
Budget
We love to design
future
A house is where it all starts. You need a great family to make that house your home, and we EasyHouz help you to create your dream home come true by providing an easy path and a hassle free construction by co-ordinating with every service you opt.
This Contemporary House designed to be built in 4993 Square Feet (464 Square Meters)
The project aims to create a strong symbol for residential architecture in an area dominated mostly by amalgamated architectural style. The form of the two storey structure reflects the timelessness of the minimalism. The two block design, one over the other, can be viewed from multiple view points as one approaches the building, thanks to the long front yard, thoughtfully designed to accommodate outdoor activities, play areas and a beautiful garden. The long running cladded wall forms the backdrop for the landscape in front, and acts as a buffer for the private spaces inside. Behind the rigid wall, holds the heart of the house -the huge Indoor courtyards, which brings in life to the spaces around.
5 Bedroom & Attached bath
Patio
Sit out
Living & Dining hall
Porch
Cladded wall
Indoor Courtyards










